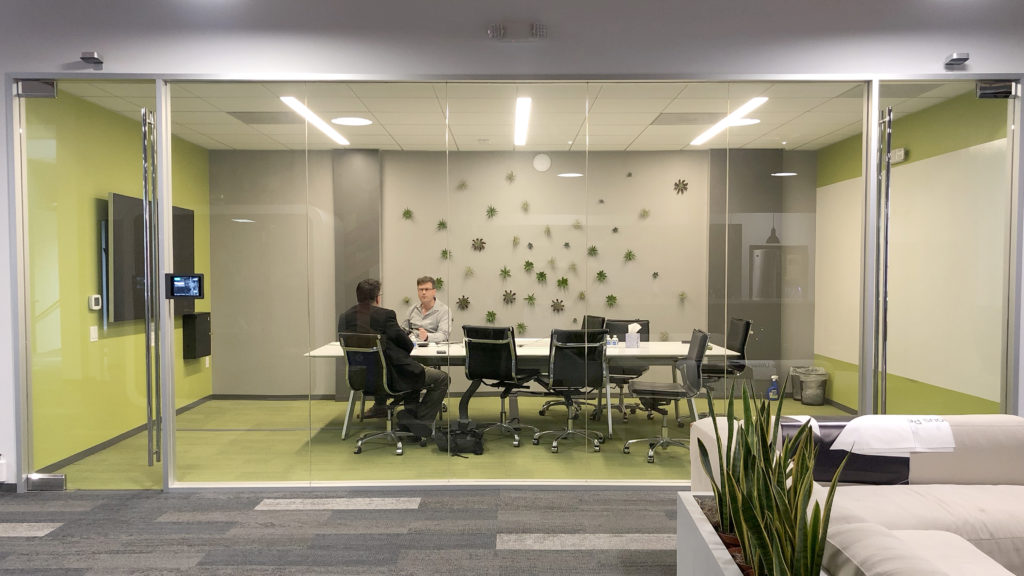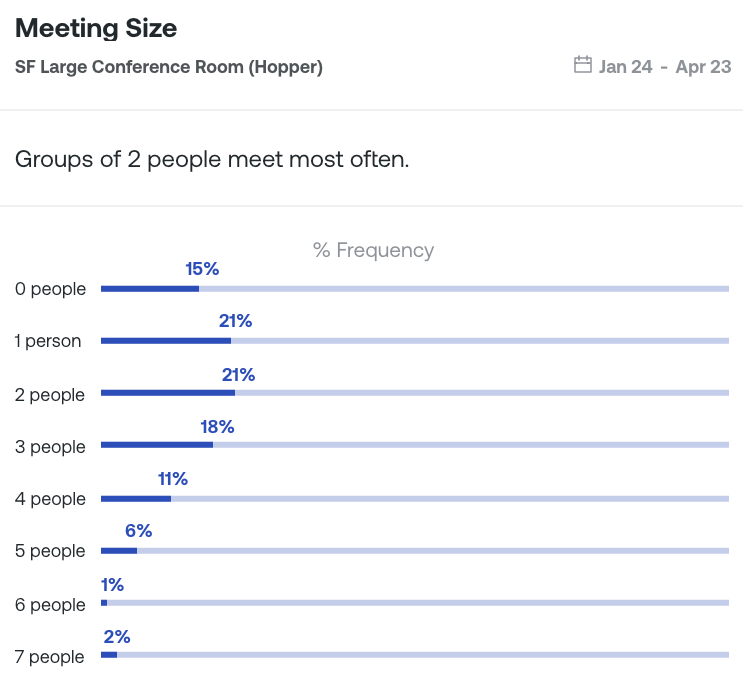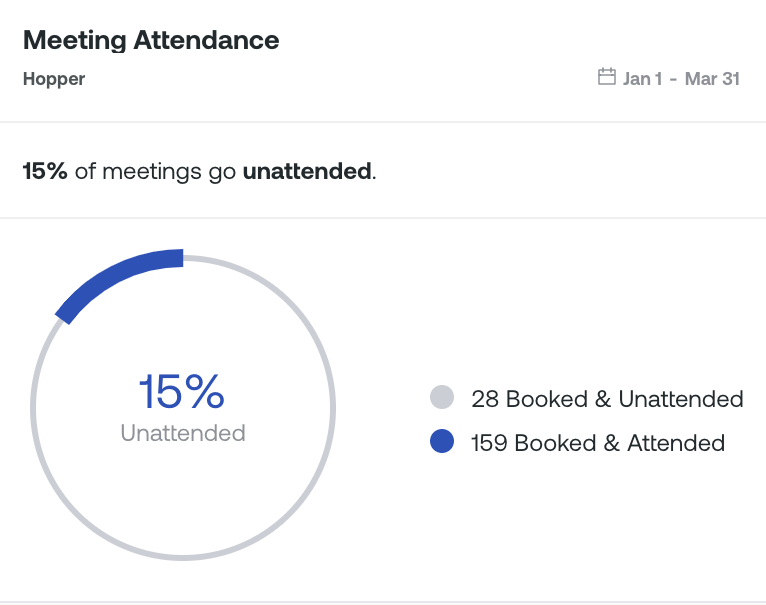If you’re on a workplace or corporate real estate team, you’ve likely heard requests for more conference rooms. There never seems to be enough. Why? Finding an open room is a perennial problem. No one wants to kick out coworkers from a room. It’s even worse to show up to a meeting late simply because there was no space available. The loss of productivity is clear: an average of 27 hours per year are wasted per employees looking for an available space to meet.
But addressing conference room complaints isn’t as simple as adding more room. Here’s why.
More ways to meet
A successful workplace strategy should provide a variety of environments for different needs at work. The goal is to meet those needs with spaces that match each activity. Ideally, it works something like this: Having a quick 1-1 meeting? There’s a space that’s readily available. Hosting a client presentation? There’s a room to impress. Organizing a short team huddle? A spot is open nearby.
To do this well, workplaces need to be outfitted with different types of spaces to match each type of collaborative activity. But most workplaces have uniform meeting rooms that don't support the variety of social interactions at work.
At Density's HQ in San Francisco, all of our conference rooms looked the same when we moved into the space. So, we converted a traditional conference room into an informal meeting area. Utilization increased by 246% and employees thanked us. The best part? The meeting room makeover only took 5 minutes.
Over the eight years I've been at Facebook, we've developed meeting room standards and ratios by measuring how our meeting rooms are used. We have a very agile process. - Terry Raby, Global Workplace Design Director at Facebook
Right-sized meetings
Another meeting room mistake is too many oversized rooms. Across organizations globally, only 40% of seats are ever occupied when meetings rooms are in use. Most meeting rooms are built for six people, but most meetings are held by two or three people.

At Density, we measured how frequently large conference rooms were utilized. With Density's analytics, we quickly saw that the large conference room in our San Francisco HQ was only used by 7 people for 2% of the workday. This image from Density’s dashboard clearly illustrates the problem of oversized, underutilized rooms:

The answer isn’t as simple as getting rid of all large rooms. There clearly needs to be some spaces for larger meetings. But utilization data should guide the right mix of space size and types to accommodate for different needs.
Who is physically present for meetings vs. who is shown on the calendar invite? There is always a bit of disparity there. - Omar Ramirez, senior program manager of workplace R&D at Atlassian
'Zombie meetings'
Even with the right mix of space, people create problems. Employees at most organizations have the option to reserve rooms using a room booking software or calendaring application. Bad booking behavior is prevalent.
One Density customer complained that employees booked 3-hour recurring team meetings, “just in case they needed the room.” Other employees at the company would regularly book a room without showing up, what she referred to as “zombie meetings.”
Another Density customer, Omar Ramirez, senior program manager of workplace R&D at Atlassian shared a similar perspective in a recent Density-hosted webinar. “That’s a thing we’ve been trying to solve recently by working with Density,” he said. "Who is physically present for meetings vs. who is shown on the calendar invite? There is always a bit of disparity there, and that is one of the main factors we are looking at as a critical piece of data.”
With Density's analytics dashboard, it's easy to see how many meetings are booked but not attended. For example, in a large conference room in Density's office, 15% of the booked meetings were unattended:

The good news about booking behavior? It takes less time to change behavior than to build a new building. Here are some tips that Density clients have used to curb bad booking behavior:
- Notify meeting participants when a meeting was booked but unattended.
- Reset recurring meeting reservations at the beginning of every quarter.
- Add non-bookable rooms for ad-hoc meetings.
The balancing act
Getting meeting rooms right is a balancing act between allocating the right size and types of spaces while encouraging appropriate booking behavior. Rules-of-thumb, like 10 conference rooms for every 100 employees, aren’t enough. Providing the right mix requires accurate data on how your own employees are using their current space and room-booking systems.
Terry Raby, Global Workplace Design Director at Facebook spoke to the importance of collecting data on room utilization at a panel Density hosted at WorkTech 2019. “Over the eight years I've been at Facebook, we've developed meeting room standards and ratios by measuring how our meeting rooms are used. We have a very agile process. We often do a lot of A/B testing, gather feedback and then communicate.”
So, are the more rooms the merrier? Not necessarily. The key is to understand the patterns of use at your own organization, then adjust accordingly.



